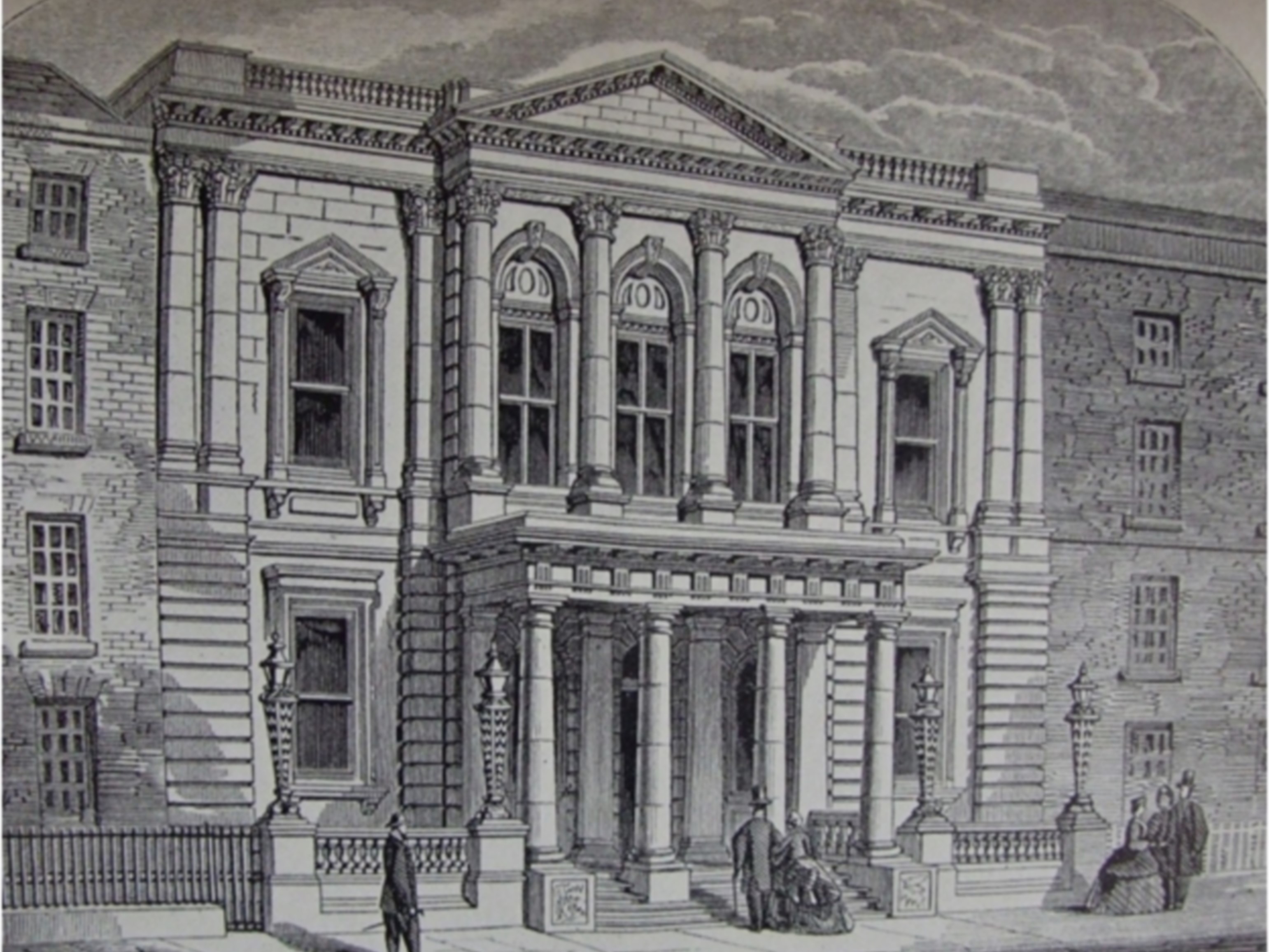6 Kildare Street
 William Murray Jr. design for the new building
William Murray Jr. design for the new building
Just four months after purchasing the buildings on Kildare Street, and before they had moved in, the main building was destroyed by fire. Luckily, the building was insured and the College were able to use the money to commission a new building. Six architects were invited to submit designs, with the College picking the design submitted by William Murray Jr.
Murray's design comprised a grand central staircase, with small offices on the ground floor, a grand hall (now the Graves Hall) and a library running the full width of the front of the building. In July 1864 the College held its first meeting in the new building
we cannot permit the present occasion ... to pass without expressing the satisfaction we feel at the altered circumstance in which the College is now placed from what it has been for so long a period
Minutes of the College, 15 July 1864