RCPI Archive Part IV – Heritage Centre and Number Six, Kildare Street
This is the fourth in a series of posts looking at the content of the College's own archive collections, earlier posts can be found here, here and here. Because the collection is so large the catalogue has been split into five parts. PDFs of the collection list can be downloaded from the archive webpage, and the records can also be searched using the online catalogue.
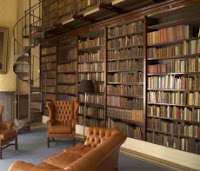 |
| Dun's Library |
Part IV of the collection list contains the records relating to the College's Heritage Centre and the College's home at Number Six Kildare Street. The majority of the papers in the Heritage Centre section relate to Dun's Library, including registers of borrows, donations, books purchased and
early catalogues of the library. There is also a small collection of papers relating to the College's Museum which was housed in Number 6 Kildare Street during the late nineteenth century. This section of the archive also contains papers relating to what are now classed as the heritage collections of the College, including the portraits and furnishing of the building. Including inventories, details of accessions and receipts of items purchased or restored.
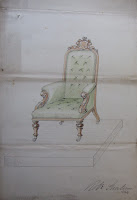 |
RCPI/8/3/4/1
Design for President's Chair |
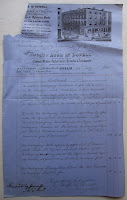 |
RCPI/8/3/4/1
Estimate for Library Furniture |
As well as the records of the Heritage Centre, Part IV also contains papers relating to the building, repair, restoration and renovation of
Number Six Kildare Street. Number 6 was bought by the College in 1860 from the Kildare Street Club. Shortly after it was purchased the building burnt down and the College was able to commission their own design. William Murray's design won the competition and the building was completed in 1864, financed by the insurance money and debentures from members. The archive contains a substantial amount of material relating to the building of Number 6, including architectural plans, letters, receipts, debentures and accounts.
In addition to the papers relating to the construction of Number 6, the archive also holds papers relating to the various changes it has undergone in the last 150 years including the extensions of the 1870, replacement of the façade in the 1960s and the redevelopment of the basement and cellar areas in the 1980s. For each of these projects the archive holds specifications, correspondence, bills and fundraising material, all supported by a collection of over 20 sets of architectural plans.
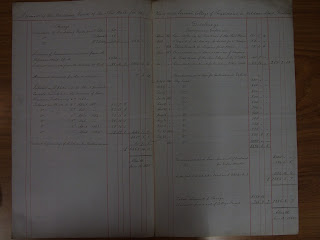 |
| RCPI/9/3/9 - Building Accounts |
In the late 1950s the College became aware that the facade of Number 6 was in need of urgent work. The sandstone facade was coming away from the brick front of the building, and the College was warned that the situation was so bad that there was a danger of pieces falling onto the pavement in front of the building. The architect Desmond FitzGerald was commissioned to design a replacement for the façade, and in the archive are a number of his proposed designs. Eventually the proposal to replace the entire facade in Portland Stone was accepted and the work, financed by public subscription, was completed in the 1960s.
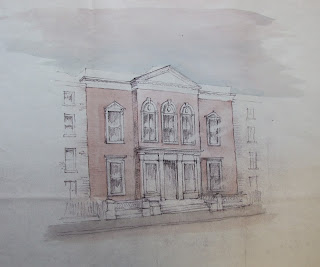 |
| RCPI/9/11/17 - One of the designs for a new facade |